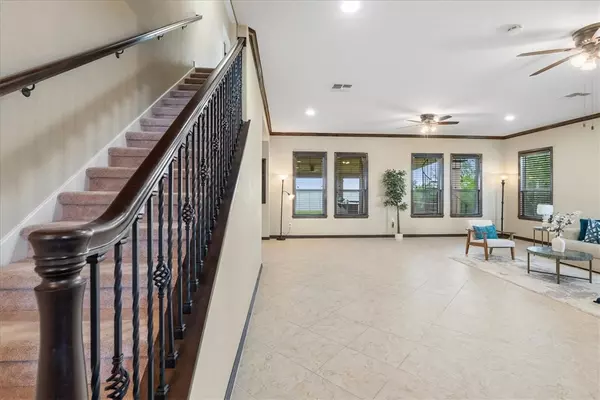4 Beds
4 Baths
3,057 SqFt
4 Beds
4 Baths
3,057 SqFt
Key Details
Property Type Single Family Home
Sub Type Detached
Listing Status Active
Purchase Type For Sale
Square Footage 3,057 sqft
Price per Sqft $316
Subdivision Indian Hills Sub
MLS Listing ID 458305
Bedrooms 4
Full Baths 4
HOA Y/N No
Year Built 2013
Lot Size 0.980 Acres
Acres 0.98
Property Sub-Type Detached
Property Description
Experience luxury lakefront living in this stunning 4-bedroom, 4-bathroom plus an Office, custom home boasting 3,057 sq ft of beautifully designed space — all nestled on the sandy shores of Lake Corpus Christi with your own private lighted pier, with a covered pavilion. Situated on almost an acre of lush green lawn with sprinkler system.
Enter into a large living area with windows, wrapping around to kitchen, beautiful wood cabinetry throughout, pantry, crown moulding, tiled flooring main areas. Extra large laundry room, tons of storage space.
Highlights Include:
~ Waterfront property with spectacular lake views ~
~Private pier — perfect for fishing, boating, and soaking in the sunsets ~
~ Primary suite downstairs for comfort and convenience. ~
~Four bedrooms, four bathrooms, and an office. ~
~Amazing entertaining areas on the huge back covered porch with bar/cabinetry. A spiral staircase takes you to an upstairs balcony overlooking the Lake. ~
~ Quiet, scenic location with easy access to local amenities. ~
The gated Indian Hills Subdivision has an annual maintenance fee, no HOA, amenities include an exercise room, tennis-pickle ball courts, pier, 2 boat ramps, amazing wildlife.
Whether you're looking for a permanent residence, weekend getaway, this home offers it all — style, space, and unbeatable views.
Don't miss this rare chance to own a piece of Lake Corpus Christi paradise. Schedule your private tour today!
Location
State TX
County Jim Wells
Community Common Grounds/Area, Gated
Interior
Interior Features Home Office, Split Bedrooms, Breakfast Bar, Ceiling Fan(s), Kitchen Island
Heating Central, Electric
Cooling Central Air
Flooring Carpet, Tile
Fireplace No
Appliance Electric Cooktop, Electric Oven, Electric Range
Laundry Washer Hookup, Dryer Hookup
Exterior
Exterior Feature Dock, Sprinkler/Irrigation, Other, Landscaping
Parking Features Attached, Concrete, Front Entry, Garage, Garage Door Opener
Garage Spaces 2.0
Garage Description 2.0
Fence None
Pool None
Community Features Common Grounds/Area, Gated
Utilities Available Septic Available, Water Available
Waterfront Description Lake
Water Access Desc Lake
Roof Type Shingle
Porch Covered, Patio
Building
Lot Description Landscaped
Story 2
Entry Level Two
Foundation Slab
Water Well
Level or Stories Two
Schools
Elementary Schools Orange Grove
Middle Schools Orange Grove
High Schools Orange Grove
School District Orange Grove Isd
Others
Tax ID 019725
Security Features Gated Community
Acceptable Financing Cash, Conventional, FHA, VA Loan
Listing Terms Cash, Conventional, FHA, VA Loan
Virtual Tour https://www.propertypanorama.com/instaview/cor/458305

Find out why customers are choosing LPT Realty to meet their real estate needs






